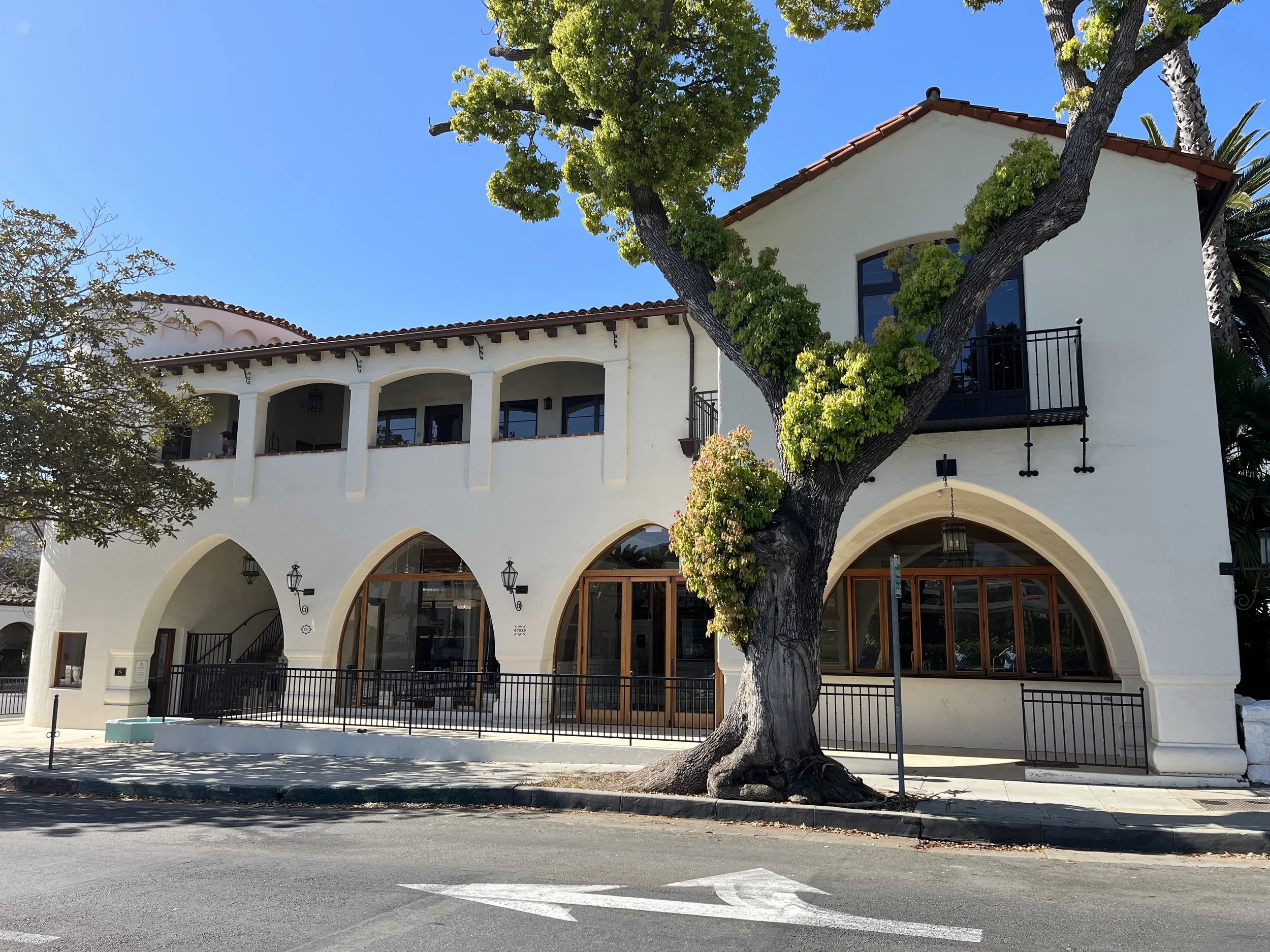The Property
Ground Floor: 3,846 SF adroitly laid out to provide four defined areas, each opening into the others and sharing an expansive common patio space and ADA bathrooms. As envisioned, the space shows deference to the building's charming original architectural elements while implementing the clean lines, features and open concept layout that today’s consumers have come to anticipate.
Second Floor: 2,851 SF divided into six newly renovated private office suites, each featuring generous space, exposed ceilings, newly refinished hardwood floors, exposed original poured concrete walls, new doors and windows, new HVAC, new lighting and fixtures and a common area that includes a kitchenette and two bathrooms (one with a shower). Many of the units also have fantastic views, open onto a landscaped rooftop and Units A, B & C feature their own private bathrooms with showers.





